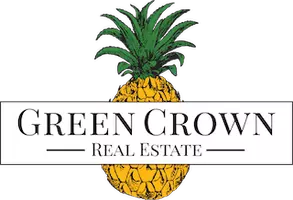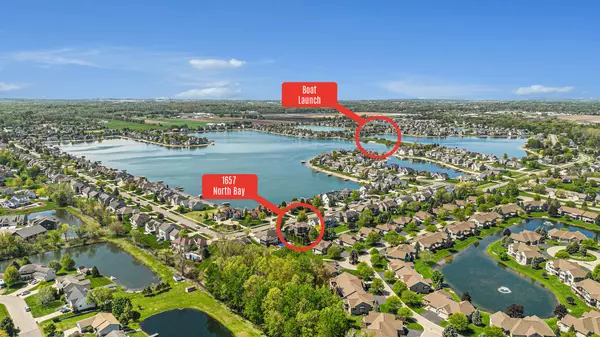$689,000
For more information regarding the value of a property, please contact us for a free consultation.
1657 North Bay Drive Hudsonville, MI 49426
6 Beds
5 Baths
2,497 SqFt
Key Details
Property Type Single Family Home
Sub Type Single Family Residence
Listing Status Sold
Purchase Type For Sale
Square Footage 2,497 sqft
Price per Sqft $270
Municipality Georgetown Twp
Subdivision Georgetown Shores No. 4
MLS Listing ID 25023688
Sold Date 09/15/25
Style Traditional
Bedrooms 6
Full Baths 4
Half Baths 1
HOA Fees $35/ann
HOA Y/N true
Year Built 2005
Annual Tax Amount $5,340
Tax Year 2025
Lot Size 0.360 Acres
Acres 0.36
Lot Dimensions 104x150
Property Sub-Type Single Family Residence
Source Michigan Regional Information Center (MichRIC)
Property Description
Stunning home with Water Access nestled in sought-after Georgetown Shores offers deeded access to all sports East Georgetown Lake including a resident-only boat launch and beach area. Spacious and well appointed, home includes 6 bedrooms & 4.5 baths. The front entry will greet you with vaulted ceilings that stretch into the formal dining & living room. The main floor primary suite offers a spa-like bath with double sinks & tiled walk-in shower, as well as a large walk-in custom closet. Also on the mail level: home office or hobby room, cozy living room with fireplace, kitchen with eating area, half bath, laundry room and garage entry with storage lockers. Doors from both the kitchen and home office lead to an oversized composite deck made for entertaining. Upstairs, a catwalk-like hallway leads to 3 bedrooms & full bath - great for family or guests. Downstairs, the walkout level offers 2 more bedrooms, 2 additional baths with walk in tile showers and a sprawling great room big enough for home theatre, game room or both. Step outside to the fenced-in backyard through the slider, or enjoy comfort year-round with radiant-heated tile flooring throughout the basement. The space is even pre-plumbed for a future wet bar. Don't miss this rare opportunity to own a spacious, amenity-rich home in one of the area's most desirable lakeside communities. Upstairs, a catwalk-like hallway leads to 3 bedrooms & full bath - great for family or guests. Downstairs, the walkout level offers 2 more bedrooms, 2 additional baths with walk in tile showers and a sprawling great room big enough for home theatre, game room or both. Step outside to the fenced-in backyard through the slider, or enjoy comfort year-round with radiant-heated tile flooring throughout the basement. The space is even pre-plumbed for a future wet bar. Don't miss this rare opportunity to own a spacious, amenity-rich home in one of the area's most desirable lakeside communities.
Location
State MI
County Ottawa
Area Grand Rapids - G
Direction Port Sheldon St to 18th Avenue, South on 18th Ave to North Bay. East on North Bay to home.
Body of Water Georgetown Shores
Rooms
Basement Full, Walk-Out Access
Interior
Interior Features Garage Door Opener, Guest Quarters, Center Island, Eat-in Kitchen, Pantry
Heating Forced Air, Radiant
Cooling Central Air
Flooring Carpet, Tile, Vinyl
Fireplaces Number 1
Fireplaces Type Gas Log, Living Room
Fireplace true
Window Features Window Treatments
Appliance Built-In Electric Oven, Cooktop, Dishwasher, Microwave, Refrigerator
Laundry Electric Dryer Hookup, Gas Dryer Hookup, Laundry Room, Washer Hookup
Exterior
Parking Features Garage Faces Front, Garage Door Opener, Attached
Garage Spaces 3.0
Fence Fenced Back
Utilities Available Natural Gas Connected, Cable Connected
Amenities Available Beach Area, Boat Launch
Waterfront Description Lake
View Y/N No
Roof Type Composition
Street Surface Paved
Porch Deck
Garage Yes
Building
Lot Description Level, Sidewalk, Site Condo
Story 2
Sewer Public
Water Public
Architectural Style Traditional
Structure Type Brick,Vinyl Siding
New Construction No
Schools
School District Hudsonville
Others
HOA Fee Include Other
Tax ID 70-14-27-276-007
Acceptable Financing Cash, Conventional
Listing Terms Cash, Conventional
Read Less
Want to know what your home might be worth? Contact us for a FREE valuation!

Our team is ready to help you sell your home for the highest possible price ASAP
Bought with Keller Williams GR East






