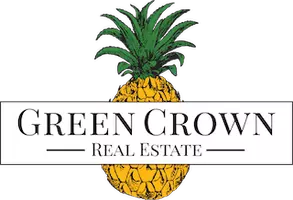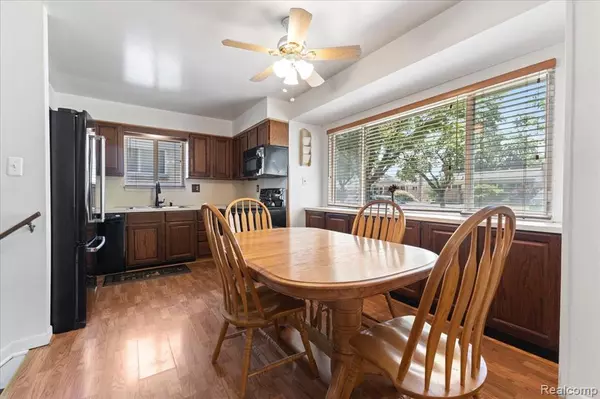$277,000
$265,000
4.5%For more information regarding the value of a property, please contact us for a free consultation.
1070 Dreon Drive Clawson, MI
3 Beds
2 Baths
1,354 SqFt
Key Details
Sold Price $277,000
Property Type Single Family Home
Sub Type Single Family Residence
Listing Status Sold
Purchase Type For Sale
Square Footage 1,354 sqft
Price per Sqft $204
Municipality Clawson
Subdivision Clawson
MLS Listing ID 20251010881
Sold Date 08/01/25
Bedrooms 3
Full Baths 1
Half Baths 1
Year Built 1958
Annual Tax Amount $3,036
Lot Size 6,969 Sqft
Acres 0.16
Lot Dimensions 50X139.87
Property Sub-Type Single Family Residence
Property Description
This brick tri-level home located in the sought-after Maple Heights neighborhood offers an inviting open-concept floor plan with vinyl flooring on the entrance level & hardwood throughout the upper level. The oversized living room, accented by a large picture window, flows seamlessly into the dining room and spacious kitchen, perfect for entertaining. Upstairs, you'll find three generously sized bedrooms with ample closet space and a full bath. The partially finished lower level provides tons of potential for additional living space or storage. Step outside to a fully fenced backyard with lush landscaping, a spacious patio, and an oversized 2-car detached garage. Ideally located near parks, shopping, restaurants, and vibrant downtown areas like Clawson, Royal Oak, and Birmingham. This hidden gem is just waiting for your personal touch. Don't miss out—schedule your showing today!
Location
State MI
County Oakland
Area Oakland County - 70
Direction E/Crooks & S/Maple
Rooms
Basement Slab
Interior
Heating Forced Air
Cooling Central Air
Appliance Washer, Refrigerator, Range, Microwave, Dryer, Disposal, Dishwasher
Laundry Lower Level
Exterior
Exterior Feature Fenced Back, Patio
Parking Features Detached, Garage Door Opener
Garage Spaces 2.0
View Y/N No
Garage Yes
Building
Story 3
Sewer Public
Water Public
Structure Type Brick,Vinyl Siding
Schools
School District Clawson
Others
Tax ID 2033126006
Acceptable Financing Cash, Conventional, FHA, VA Loan
Listing Terms Cash, Conventional, FHA, VA Loan
Read Less
Want to know what your home might be worth? Contact us for a FREE valuation!

Our team is ready to help you sell your home for the highest possible price ASAP





