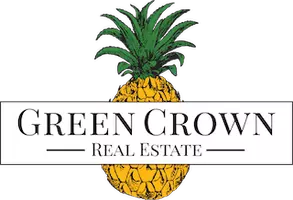$425,000
$434,031
2.1%For more information regarding the value of a property, please contact us for a free consultation.
5948 Aster Drive Battle Creek, MI 49014
4 Beds
4 Baths
3,192 SqFt
Key Details
Sold Price $425,000
Property Type Single Family Home
Sub Type Single Family Residence
Listing Status Sold
Purchase Type For Sale
Square Footage 3,192 sqft
Price per Sqft $133
Municipality Leroy Twp
MLS Listing ID 25015443
Sold Date 08/01/25
Style Cape Cod
Bedrooms 4
Full Baths 3
Half Baths 1
Year Built 1995
Annual Tax Amount $3,909
Tax Year 2024
Lot Size 1.160 Acres
Acres 1.16
Lot Dimensions irregular
Property Sub-Type Single Family Residence
Property Description
This Harper Creek Cape Cod has much to offer starting with the very large wrap around porch. Enjoy all the natural light in the huge family room that has vaulted ceilings and gas log fireplace. Updated kitchen with hickory cabinets and stainless appliance's. This beautiful home also offers main floor primary bedroom suite with separate shower, large soaking jet tub and double vanity. Upstairs you will find 2 spacious bedrooms a full bath and a large bonus room that would make a great playroom or craft room. You will fall in love with the finished basement it's perfect for entertaining. And of course everyone will enjoy the heated in ground salt water pool with a custom splash area.
Location
State MI
County Calhoun
Area Battle Creek - B
Direction From I94, south on M66, east on B Dr South to South on 6 Mile to Aster Drive
Rooms
Basement Full, Walk-Out Access
Interior
Interior Features Ceiling Fan(s), Garage Door Opener
Heating Forced Air
Fireplaces Type Family Room
Fireplace false
Appliance Humidifier, Dishwasher, Dryer, Microwave, Range, Refrigerator, Washer
Laundry Laundry Room, Main Level
Exterior
Parking Features Attached
Garage Spaces 3.0
Fence Fenced Back
Pool In Ground
View Y/N No
Roof Type Asphalt
Garage Yes
Building
Story 2
Sewer Septic Tank
Water Private Water
Architectural Style Cape Cod
Structure Type Vinyl Siding
New Construction No
Schools
School District Harper Creek
Others
Tax ID 1463000800
Acceptable Financing Cash, FHA, VA Loan, Conventional
Listing Terms Cash, FHA, VA Loan, Conventional
Read Less
Want to know what your home might be worth? Contact us for a FREE valuation!

Our team is ready to help you sell your home for the highest possible price ASAP
Bought with EXP Realty





