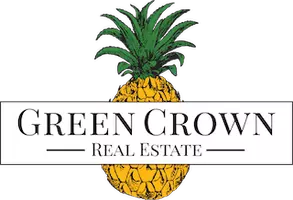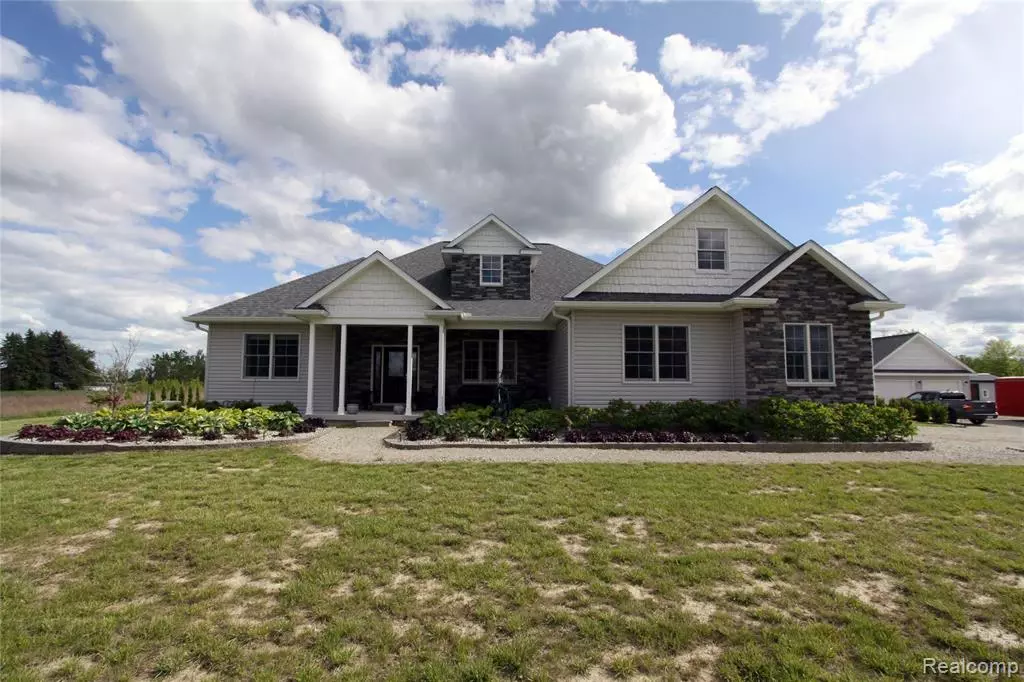$740,000
$775,000
4.5%For more information regarding the value of a property, please contact us for a free consultation.
2679 W Sigler Road Carleton, MI 48117
3 Beds
4 Baths
2,620 SqFt
Key Details
Sold Price $740,000
Property Type Single Family Home
Sub Type Single Family Residence
Listing Status Sold
Purchase Type For Sale
Square Footage 2,620 sqft
Price per Sqft $282
Municipality Ash Twp
Subdivision Ash Twp
MLS Listing ID 20251004411
Sold Date 07/29/25
Bedrooms 3
Full Baths 3
Half Baths 1
Year Built 2020
Annual Tax Amount $7,447
Lot Size 10.900 Acres
Acres 10.9
Lot Dimensions 606 x 785
Property Sub-Type Single Family Residence
Source Realcomp
Property Description
Beautifully landscaped 2620 sq ft ranch with a partially finished walk out basement set on 10.89 acres, built in 2020. City Water/Septic. This charming home features 3 spacious bedrooms with a possible 4th bedroom/home office and a total of 3 and a 1/2 bathrooms including 2 in-suite full baths, a shared full Jack-and-Jill bath and a 1/2 bath. Real hardwood floors flow throughout the main areas and bedrooms with porcelain tile in the bathrooms and first floor laundry. Master bedroom has a generous bathroom and large walk-in closet. The kitchen offers an abundance of cupboard/counter space with a high bar and island. The living room is adorned with high ceilings, a gigantic ceiling fan and lovely gas fireplace ready for you to relax. Back deck offers view of a spacious yard and stocked pond. **24 HOUR NOTICE REQUIRED ON ALL SHOWINGS** PRE-APPROVED BUYERS ONLY
Location
State MI
County Monroe
Area Monroe County - 60
Direction Burns Rd to west on W Sigler Rd
Rooms
Basement Walk-Out Access
Interior
Heating Forced Air
Cooling Central Air
Fireplaces Type Living Room, Gas Log
Fireplace true
Appliance Washer, Refrigerator, Range, Microwave, Dryer, Dishwasher
Laundry Main Level
Exterior
Exterior Feature Deck(s), Porch(es)
Parking Features Attached, Garage Door Opener
Garage Spaces 2.0
View Y/N No
Garage Yes
Building
Story 1
Sewer Septic Tank
Water Public, Well
Structure Type Stone,Vinyl Siding
Schools
School District Airport Community
Others
Tax ID 580103001001
Acceptable Financing Cash, Conventional, FHA, VA Loan
Listing Terms Cash, Conventional, FHA, VA Loan
Read Less
Want to know what your home might be worth? Contact us for a FREE valuation!

Our team is ready to help you sell your home for the highest possible price ASAP





