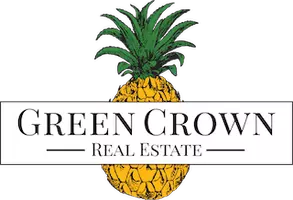$275,000
$295,000
6.8%For more information regarding the value of a property, please contact us for a free consultation.
7410 Noel Avenue Dimondale, MI 48821
4 Beds
2 Baths
1,122 SqFt
Key Details
Sold Price $275,000
Property Type Single Family Home
Sub Type Single Family Residence
Listing Status Sold
Purchase Type For Sale
Square Footage 1,122 sqft
Price per Sqft $245
Municipality Windsor Twp
MLS Listing ID 25022653
Sold Date 07/07/25
Bedrooms 4
Full Baths 1
Half Baths 1
HOA Fees $12/ann
HOA Y/N true
Year Built 1964
Annual Tax Amount $6,424
Tax Year 2024
Lot Size 10,454 Sqft
Acres 0.24
Lot Dimensions 78x130
Property Sub-Type Single Family Residence
Property Description
Welcome to this spacious 4-bed, 1.5-bath home in the desirable Grand Pointe Subdivision! Nestled on a quiet cul-de-sac, this riverfront gem offers relaxing Grand River views from your private deck. Enjoy evenings in the family room by the cozy fireplace. Beautiful hardwood floors accentuate the family & living rooms. New carpet throughout the rest of the home. The walkout lower level adds great living, entertainment or office space. Basement offers laundry area and plenty of room for storage. Home includes a steel seawall, newer furnace, AC and hot water heater, and a 2-car attached garage. Call your favorite local realtor or Eric Blair (269.420.6868) today for a private showing. We look forward to helping you make THIS the place you call HOME! Seller is a licensed broker in state of MI.
Location
State MI
County Eaton
Area Eaton County - E
Direction Left on Burgundy, Left on Dupre, Right on Lafayette, Left on Noel
Body of Water Grand River
Rooms
Basement Partial
Interior
Interior Features Ceiling Fan(s), Garage Door Opener
Heating Forced Air
Cooling Central Air
Flooring Carpet, Wood
Fireplaces Number 1
Fireplaces Type Family Room, Wood Burning
Fireplace true
Window Features Replacement
Appliance Dishwasher, Range, Refrigerator
Laundry In Basement, Laundry Room
Exterior
Exterior Feature Other
Parking Features Garage Faces Front, Garage Door Opener, Attached
Garage Spaces 2.0
Utilities Available Natural Gas Connected
Waterfront Description Channel,River
View Y/N No
Roof Type Composition,Shingle
Street Surface Paved
Porch Covered, Deck, Patio
Garage Yes
Building
Lot Description Cul-De-Sac
Story 2
Sewer Public
Level or Stories Quad-Level
Structure Type Brick,Vinyl Siding
New Construction No
Schools
School District Waverly
Others
HOA Fee Include Other
Tax ID 080-050-500-820-00
Acceptable Financing Cash, FHA, VA Loan, Conventional
Listing Terms Cash, FHA, VA Loan, Conventional
Read Less
Want to know what your home might be worth? Contact us for a FREE valuation!

Our team is ready to help you sell your home for the highest possible price ASAP
Bought with DeLong and Co.





