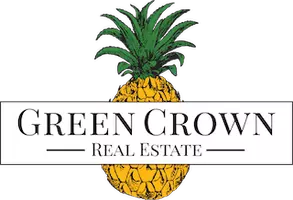$200,000
$209,900
4.7%For more information regarding the value of a property, please contact us for a free consultation.
3200 W GILFORD Road Caro, MI 48723
3 Beds
2 Baths
1,200 SqFt
Key Details
Sold Price $200,000
Property Type Single Family Home
Sub Type Single Family Residence
Listing Status Sold
Purchase Type For Sale
Square Footage 1,200 sqft
Price per Sqft $166
Municipality Fairgrove Twp
Subdivision Fairgrove Twp
MLS Listing ID 20240047316
Sold Date 08/23/24
Bedrooms 3
Full Baths 2
Year Built 1956
Annual Tax Amount $1,490
Lot Size 2.110 Acres
Acres 2.11
Lot Dimensions 375x204x318x359
Property Sub-Type Single Family Residence
Source Realcomp
Property Description
Celebrate your independence with homeownership and checkout this cozy 1,200 sq ft. ranch with newer flooring and appliances. Your two-car garage is attached to an oversized breezeway equipped with first floor laundry. The home greets you with a picturesque window in your large dining room overlooking the landscaping of the front yard. Your partially finished basement provides ample space for storage, a recreation area, and even offers an additional full bathroom and bedroom with an egress window. The pole barn lights up the night sky exploding just over 1,700 square feet of space to store your toys, have a workshop, host friends/family, or all of the above! It's fully equipped with water, is insulated, and has 220 AMP electrical all of which will be seen for miles this Fourth of July. Eat your hot dogs, let your freedom ring, and come check out what 3200 Gilford has to offer in person
Location
State MI
County Tuscola
Direction Take Caro Rd to Vassar Rd then to Gilford
Rooms
Basement Partial
Interior
Interior Features Basement Partially Finished
Heating Forced Air
Appliance Refrigerator, Range, Microwave, Dishwasher
Laundry Main Level
Exterior
Parking Features Attached
Garage Spaces 2.0
View Y/N No
Garage Yes
Building
Story 1
Sewer Septic Tank
Water Well
Structure Type Vinyl Siding
Schools
School District Akron Fairgrove
Others
Tax ID 010025000220002
Acceptable Financing Cash, Conventional, FHA, Rural Development, VA Loan
Listing Terms Cash, Conventional, FHA, Rural Development, VA Loan
Read Less
Want to know what your home might be worth? Contact us for a FREE valuation!

Our team is ready to help you sell your home for the highest possible price ASAP





