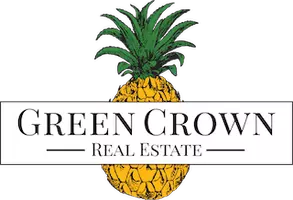$1,100,000
$960,000
14.6%For more information regarding the value of a property, please contact us for a free consultation.
550 Sanctuary NE Court Ada, MI 49301
3 Beds
5 Baths
2,511 SqFt
Key Details
Sold Price $1,100,000
Property Type Condo
Sub Type Condominium
Listing Status Sold
Purchase Type For Sale
Square Footage 2,511 sqft
Price per Sqft $438
Municipality Ada Twp
Subdivision The Sanctuary
MLS Listing ID 24015992
Sold Date 04/26/24
Style Ranch
Bedrooms 3
Full Baths 3
Half Baths 2
HOA Fees $700/mo
HOA Y/N true
Year Built 1999
Annual Tax Amount $9,958
Tax Year 2024
Lot Size 7,318 Sqft
Acres 0.17
Property Sub-Type Condominium
Property Description
Stunning stand alone condominium with 4538 sq. ft. located on a beautiful lot that overlooks a 40 acre preserve with hiking trail in the desirable community of The Sanctuary. The foyer is inviting w/maple floors that lead to a large family room w/soaring arched windows, doomed ceiling, molding and fireplace. The dining room has a coved ceiling w/beautiful detail and fireplace. A gourmet kitchen boasts a beautiful island, tile backsplash, high end appliances and lovely eating area. The master suite is large w/Trey ceiling, bay window, walk in closet and bathroom w/tile, dual sinks, claw tub and tile shower. The handsome study has built in bookcases/cabinets and French doors. The sunroom is cozy w/built ins/Cathedral ceiling. The sunroom is cozy with built cabinets and Cathedral ceiling. A laundry room, mudroom and two 1/2 baths complete the main level. The lower walk out level is open with wet bar, fridge, wine cellar, game and recreation area with a handsome stone fireplace. Two nicely appointed bedrooms, 2 full baths and a 4th bonus room could be used as an exercise/craft room/second study, or a 4th bedroom adds to the versatility of this impeccable home. Other amenities include: built in speakers throughout the home, garage heater with epoxy flooring, wall vacuum, Kohler generator, 75 gallon hot water heater, stone patio and so much more. The sunroom is cozy with built cabinets and Cathedral ceiling. A laundry room, mudroom and two 1/2 baths complete the main level. The lower walk out level is open with wet bar, fridge, wine cellar, game and recreation area with a handsome stone fireplace. Two nicely appointed bedrooms, 2 full baths and a 4th bonus room could be used as an exercise/craft room/second study, or a 4th bedroom adds to the versatility of this impeccable home. Other amenities include: built in speakers throughout the home, garage heater with epoxy flooring, wall vacuum, Kohler generator, 75 gallon hot water heater, stone patio and so much more.
Location
State MI
County Kent
Area Grand Rapids - G
Direction North off M-21 (Fulton) on Carl to Grand River Dr, north to The Sanctuary, east on Sanctuary Dr then left to Sanctuary Ct.
Rooms
Basement Walk-Out Access
Interior
Interior Features Ceiling Fan(s), Central Vacuum, Garage Door Opener, Wet Bar, Center Island, Eat-in Kitchen, Pantry
Heating Forced Air
Cooling Central Air
Flooring Carpet, Stone, Wood
Fireplaces Number 2
Fireplaces Type Family Room, Formal Dining, Gas Log, Living Room
Fireplace true
Window Features Screens,Insulated Windows,Window Treatments
Appliance Humidifier, Bar Fridge, Dishwasher, Disposal, Dryer, Microwave, Range, Refrigerator, Washer, Water Softener Owned
Laundry Gas Dryer Hookup, Laundry Room, Main Level, Sink, Washer Hookup
Exterior
Parking Features Heated Garage, Attached
Garage Spaces 2.0
Utilities Available Natural Gas Available, Cable Available, Natural Gas Connected, Cable Connected
Amenities Available Detached Unit, Pets Allowed, Trail(s)
View Y/N No
Roof Type Composition
Street Surface Paved
Porch Patio
Garage Yes
Building
Lot Description Cul-De-Sac
Story 1
Sewer Septic Tank
Water Well
Architectural Style Ranch
Structure Type Stone,Wood Siding
New Construction No
Schools
Elementary Schools Eastern Elementary School
Middle Schools Eastern Middle School
School District Forest Hills
Others
HOA Fee Include Other,Trash,Snow Removal,Lawn/Yard Care
Tax ID 41-15-20-352-008
Acceptable Financing Cash, Conventional
Listing Terms Cash, Conventional
Read Less
Want to know what your home might be worth? Contact us for a FREE valuation!

Our team is ready to help you sell your home for the highest possible price ASAP
Bought with Green Crown Real Estate LLC





