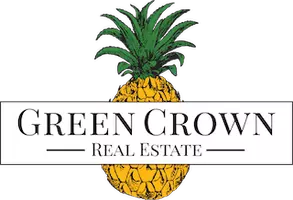$525,000
$525,000
For more information regarding the value of a property, please contact us for a free consultation.
2425 Texter Road Addison, MI 48367
5 Beds
2 Baths
2,083 SqFt
Key Details
Sold Price $525,000
Property Type Single Family Home
Sub Type Single Family Residence
Listing Status Sold
Purchase Type For Sale
Square Footage 2,083 sqft
Price per Sqft $252
Municipality Addison Twp
Subdivision Addison Twp
MLS Listing ID 2220024039
Sold Date 07/18/22
Bedrooms 5
Full Baths 2
Year Built 1964
Annual Tax Amount $4,307
Lot Size 9.910 Acres
Acres 9.91
Lot Dimensions 312 x 1383 x 312 x 1383
Property Sub-Type Single Family Residence
Source Realcomp
Property Description
A little bit of country with a whole lot of convenience! Highly sought after 1st floor living on almost 10 easily maintainable acres. Short drive to Romeo, Rochester, Lake Orion, & Oxford. Home has newer appliances & updated master bath. Hardwood floors throughout main level, newer roof and septic. Income producing potential or a quiet place to bring your horses home. The barn boasts tongue and groove throughout. Metal roof lined inside with plywood for noise insulation. A designated tack room, outdoor wash stall, and separate grain area provide all the necessities to run a fully functioning boarding facility. Outdoor sand arena with clay base and ample space to build an indoor arena. Large workshop and additional storage building. Once a self sustaining farm, apple and pear trees are a plus. Relax on the covered front porch and enjoy an abundance of wildlife or hike the back of the property. Bring your boots and come see this special property.
Location
State MI
County Oakland
Area Oakland County - 70
Direction Rochester Road North, turn Right Mack, Left on Texter
Rooms
Basement Walk-Out Access
Interior
Interior Features Basement Finished, Water Softener/Owned
Heating Baseboard, Heat Pump
Fireplaces Type Wood Burning
Fireplace true
Appliance Range, Oven, Microwave, Disposal, Dishwasher
Laundry Main Level
Exterior
Exterior Feature Deck(s), Porch(es)
Parking Features Detached
Garage Spaces 2.0
View Y/N No
Roof Type Asphalt
Garage Yes
Building
Lot Description Wooded
Story 1
Sewer Septic Tank
Water Well
Structure Type Aluminum Siding
Schools
School District Oxford
Others
Tax ID 0523326002
Acceptable Financing Cash, Conventional, VA Loan
Listing Terms Cash, Conventional, VA Loan
Read Less
Want to know what your home might be worth? Contact us for a FREE valuation!

Our team is ready to help you sell your home for the highest possible price ASAP





