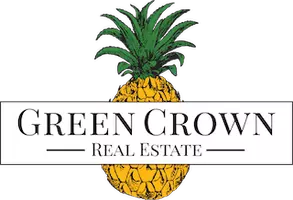$387,100
$359,900
7.6%For more information regarding the value of a property, please contact us for a free consultation.
3447 Meadow Glen Drive Hudsonville, MI 49426
5 Beds
3 Baths
1,440 SqFt
Key Details
Sold Price $387,100
Property Type Single Family Home
Sub Type Single Family Residence
Listing Status Sold
Purchase Type For Sale
Square Footage 1,440 sqft
Price per Sqft $268
Municipality Georgetown Twp
MLS Listing ID 23135736
Sold Date 10/26/23
Style Ranch
Bedrooms 5
Full Baths 3
Year Built 1998
Annual Tax Amount $3,270
Tax Year 2022
Lot Size 0.279 Acres
Acres 0.28
Lot Dimensions 82.79 x 147.3
Property Sub-Type Single Family Residence
Property Description
Welcome Home! A fantastic ranch home is available in the Hudsonville School District. 5 bedrooms and 3 full bathrooms with over 2,500 finished sq/ft. Recent major upgrades include new windows (2019), new roof (2022), A/C/Furnace (2018), and appliances (2018). The main floor features cathedral ceilings with upgraded granite countertops in the kitchen. Off the living room are french doors to a multiuse bedroom/office or formal dining room. The primary bedroom has an organized walk-in closet as well as an en suite bathroom. A second full bath and main floor laundry separate the bedrooms. In the basement, you will find two additional bedrooms and a 3rd full bathroom with a jetted tub and stand-up shower. Additionally, there is ample open space for a playroom, rec area, living room and more. Underground sprinkling helps flourish the exterior landscaping and grass. Schedule your showing today! Underground sprinkling helps flourish the exterior landscaping and grass. Schedule your showing today!
Location
State MI
County Ottawa
Area Grand Rapids - G
Direction Heading West on Chicago drive you will turn onto Port Sheldon. Head West on Port Sheldon to 34th Ave. Head north on 34th ave to Meadow Glen Dr. Head west on Meadow glen to home. Home is on the right side of the rd.
Rooms
Other Rooms Shed(s)
Basement Daylight, Full
Interior
Interior Features Ceiling Fan(s), Garage Door Opener, Center Island
Heating Forced Air
Cooling Central Air
Flooring Ceramic Tile, Wood
Fireplaces Number 1
Fireplaces Type Family Room, Gas Log
Fireplace true
Window Features Insulated Windows,Window Treatments
Appliance Dishwasher, Disposal, Dryer, Microwave, Range, Refrigerator, Washer
Exterior
Parking Features Attached
Garage Spaces 2.0
Utilities Available Natural Gas Connected, Cable Connected, Storm Sewer, High-Speed Internet
View Y/N No
Street Surface Paved
Porch Deck, Patio, Porch(es)
Garage Yes
Building
Story 1
Sewer Public
Water Public
Architectural Style Ranch
Structure Type Vinyl Siding
New Construction No
Schools
School District Hudsonville
Others
Tax ID 70-14-20-425-013
Acceptable Financing Cash, FHA, VA Loan, Conventional
Listing Terms Cash, FHA, VA Loan, Conventional
Read Less
Want to know what your home might be worth? Contact us for a FREE valuation!

Our team is ready to help you sell your home for the highest possible price ASAP
Bought with Berkshire Hathaway HomeServices Chicago





