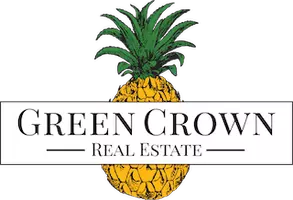
5150 Doral Court Ann Arbor, MI 48108
4 Beds
3 Baths
2,104 SqFt
Open House
Sun Sep 21, 2:00pm - 4:00pm
UPDATED:
Key Details
Property Type Condo
Sub Type Condominium
Listing Status Coming Soon
Purchase Type For Sale
Square Footage 2,104 sqft
Price per Sqft $285
Municipality Pittsfield Charter Twp
Subdivision Stonebridge
MLS Listing ID 25047796
Style Ranch
Bedrooms 4
Full Baths 3
HOA Fees $475/mo
HOA Y/N true
Year Built 1998
Annual Tax Amount $9,170
Tax Year 2025
Property Sub-Type Condominium
Source Michigan Regional Information Center (MichRIC)
Property Description
The finished lower level provides exceptional additional living space, including a large rec room, two bedrooms, a full bath, and two generous storage rooms. Located just a short walk to the Stonebridge Golf Clubhouse this home offers access to exceptional community amenitie; beachfront with playground, sidewalk loop, hiking trails, tennis/pickleball courts and basketball court. Conveniently close to expressways, Costco, grocery stores, downtown Ann Arbor, University of Michigan campus, and U-M Hospital. this home offers access to exceptional community amenitie; beachfront with playground, sidewalk loop, hiking trails, tennis/pickleball courts and basketball court. Conveniently close to expressways, Costco, grocery stores, downtown Ann Arbor, University of Michigan campus, and U-M Hospital.
Location
State MI
County Washtenaw
Area Ann Arbor/Washtenaw - A
Rooms
Basement Daylight, Full
Interior
Interior Features Garage Door Opener, Center Island, Eat-in Kitchen
Heating Forced Air
Cooling Central Air
Flooring Carpet, Ceramic Tile, Wood
Fireplaces Number 1
Fireplaces Type Living Room
Fireplace true
Appliance Dishwasher, Disposal, Dryer, Microwave, Range, Refrigerator, Washer
Laundry Main Level
Exterior
Exterior Feature Scrn Porch
Parking Features Garage Faces Side, Garage Door Opener, Attached
Garage Spaces 2.0
Utilities Available Natural Gas Connected, High-Speed Internet
Amenities Available Beach Area, Pets Allowed, Playground, Tennis Court(s)
View Y/N No
Roof Type Asphalt,Shingle
Street Surface Paved
Porch Porch(es), Screened
Garage Yes
Building
Lot Description Golf Community
Story 1
Sewer Public
Water Public
Architectural Style Ranch
Structure Type Brick,Wood Siding
New Construction No
Schools
School District Saline
Others
HOA Fee Include Snow Removal,Lawn/Yard Care
Tax ID L -12-19-115-014
Acceptable Financing Cash, VA Loan, Conventional
Listing Terms Cash, VA Loan, Conventional






