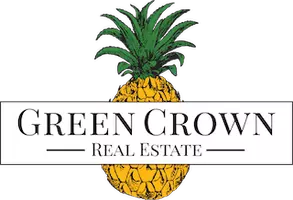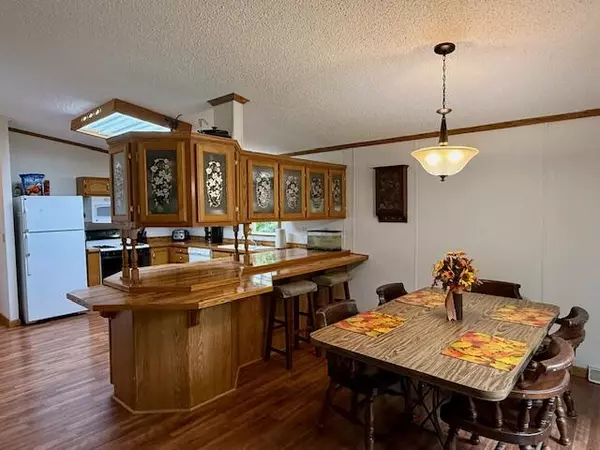
124 Glenn Street Allegan, MI 49010
3 Beds
2 Baths
1,431 SqFt
UPDATED:
Key Details
Property Type Manufactured Home
Sub Type Manufactured Home
Listing Status Active
Purchase Type For Sale
Square Footage 1,431 sqft
Price per Sqft $139
Municipality Allegan City
MLS Listing ID 25045799
Style Ranch
Bedrooms 3
Full Baths 2
Year Built 1998
Annual Tax Amount $1,519
Tax Year 2025
Lot Size 0.550 Acres
Acres 0.55
Lot Dimensions Irregular Lot
Property Sub-Type Manufactured Home
Source Michigan Regional Information Center (MichRIC)
Property Description
Location
State MI
County Allegan
Area Greater Kalamazoo - K
Direction From M-222/Grand St., North on N Main St. East on Briggs St. South on Charles St, which turns into Glenn St. Property on the right.
Rooms
Basement Slab
Interior
Interior Features Broadband
Heating Forced Air
Fireplaces Number 1
Fireplaces Type Living Room, Wood Burning
Fireplace true
Appliance Dishwasher, Microwave, Range, Refrigerator
Laundry Electric Dryer Hookup, Main Level, Washer Hookup
Exterior
Parking Features Garage Faces Front, Detached
Garage Spaces 1.0
Utilities Available Phone Available, Natural Gas Available, Electricity Available, Cable Available, Natural Gas Connected, High-Speed Internet
View Y/N No
Roof Type Composition
Street Surface Paved
Porch Deck
Garage Yes
Building
Lot Description Flag Lot, Wooded, Cul-De-Sac
Story 1
Sewer Public
Water Public
Architectural Style Ranch
Structure Type Vinyl Siding
New Construction No
Schools
School District Allegan
Others
Tax ID 035122001300
Acceptable Financing Cash, FHA, VA Loan, MSHDA, Conventional
Listing Terms Cash, FHA, VA Loan, MSHDA, Conventional






