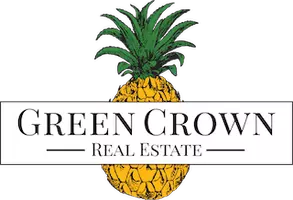
2577 S 30th Avenue Sears, MI 49679
3 Beds
2 Baths
1,230 SqFt
UPDATED:
Key Details
Property Type Single Family Home
Sub Type Single Family Residence
Listing Status Active
Purchase Type For Sale
Square Footage 1,230 sqft
Price per Sqft $211
Municipality Orient Twp
MLS Listing ID 25045672
Style Ranch
Bedrooms 3
Full Baths 2
Year Built 1950
Annual Tax Amount $1,534
Tax Year 2024
Lot Size 38.000 Acres
Acres 38.0
Lot Dimensions 900x1290x660
Property Sub-Type Single Family Residence
Source Michigan Regional Information Center (MichRIC)
Property Description
Discover the perfect blend of comfort and potential with this 3-bedroom, 2-bathroom home nestled on 38 beautiful acres, with Brown Creek meandering through the property. Located on a paved road, this peaceful setting offers privacy, excellent hunting opportunities, and room to roam.
Step inside to find an updated kitchen, spacious living areas with large windows that flood the home with natural light, and a welcoming mud/laundry room upon entry. The generous primary bedroom features a walk-in closet and private en-suite bath. Two additional bedrooms and a second large bathroom provide ample space for family or guests.
Enjoy outdoor living on the large deck, perfect for relaxing, entertaining, or taking in the surrounding nature. Additional features include a 2-stall garage, storage shed, and a Generac generator for peace of mind. While the home could benefit from some updates it offers solid bones and endless potential to make it your own.
Whether you're looking for a year-round residence, a country retreat, or a hunting getaway, this property is full of possibilities. it offers solid bones and endless potential to make it your own.
Whether you're looking for a year-round residence, a country retreat, or a hunting getaway, this property is full of possibilities.
Location
State MI
County Osceola
Area West Central - W
Rooms
Other Rooms Shed(s)
Basement Michigan Basement
Interior
Interior Features Garage Door Opener, LP Tank Owned
Heating Baseboard, Forced Air
Fireplace false
Appliance Dryer, Microwave, Range, Refrigerator, Washer
Laundry Laundry Room, Main Level
Exterior
Parking Features Attached
Garage Spaces 2.0
Utilities Available Electricity Available, Cable Available
Waterfront Description Stream/Creek
View Y/N No
Roof Type Shingle
Street Surface Paved
Porch Deck
Garage Yes
Building
Lot Description Level, Recreational
Story 1
Sewer Septic Tank
Water Private Water
Architectural Style Ranch
Structure Type Aluminum Siding
New Construction No
Schools
School District Chippewa Hills
Others
Tax ID 11-021-007-00
Acceptable Financing Cash, FHA, VA Loan, Rural Development, Conventional
Listing Terms Cash, FHA, VA Loan, Rural Development, Conventional






