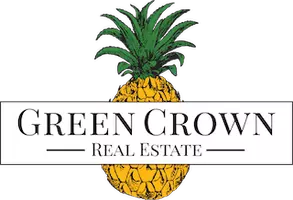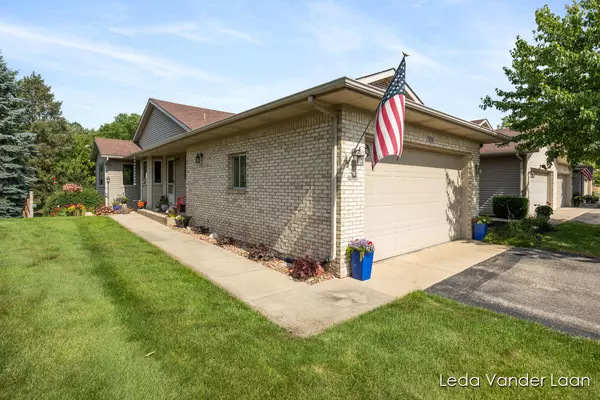7039 Amber Springs SW Drive Byron Center, MI 49315
3 Beds
3 Baths
1,136 SqFt
UPDATED:
Key Details
Property Type Condo
Sub Type Condominium
Listing Status Active
Purchase Type For Sale
Square Footage 1,136 sqft
Price per Sqft $303
Municipality Byron Twp
MLS Listing ID 25038484
Style Ranch
Bedrooms 3
Full Baths 2
Half Baths 1
HOA Fees $260/mo
HOA Y/N true
Year Built 1998
Annual Tax Amount $3,931
Tax Year 2025
Property Sub-Type Condominium
Property Description
Location
State MI
County Kent
Area Grand Rapids - G
Direction Clyde Park W of US131. S on Clyde Park to Amber Ridge. Right on Amber Ridge. Amber Ridge turns into Amber Springs. 7039 is at the far back of the condo project.
Rooms
Basement Daylight
Interior
Interior Features Central Vacuum, Garage Door Opener, Center Island
Heating Forced Air
Cooling Central Air
Flooring Carpet, Ceramic Tile, Laminate
Fireplace false
Appliance Dishwasher, Disposal, Dryer, Microwave, Range, Refrigerator, Washer
Laundry Gas Dryer Hookup, Laundry Room, Main Level, Washer Hookup
Exterior
Parking Features Garage Faces Front, Garage Door Opener, Attached
Garage Spaces 2.0
Utilities Available Cable Connected, High-Speed Internet
Amenities Available End Unit, Pets Allowed
View Y/N No
Roof Type Composition
Street Surface Paved
Handicap Access Rocker Light Switches, 36 Inch Entrance Door, Accessible M Flr Half Bath, Accessible Mn Flr Bedroom, Accessible Mn Flr Full Bath, Lever Door Handles
Porch Deck
Garage Yes
Building
Lot Description Level, Sidewalk, Wooded, Rolling Hills
Story 1
Sewer Public
Water Public
Architectural Style Ranch
Structure Type Brick,Vinyl Siding
New Construction No
Schools
School District Byron Center
Others
HOA Fee Include Water,Trash,Snow Removal,Sewer,Lawn/Yard Care
Tax ID 412111250079
Acceptable Financing Cash, VA Loan, Conventional
Listing Terms Cash, VA Loan, Conventional
Virtual Tour https://tours.harrcreative.com/tour/1g83bg1f42d





