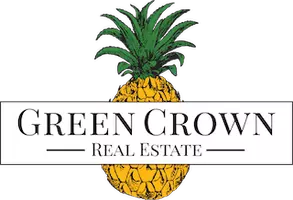21254 Swafford Road Battle Creek, MI 49017
4 Beds
3 Baths
2,156 SqFt
UPDATED:
Key Details
Property Type Single Family Home
Sub Type Single Family Residence
Listing Status Active
Purchase Type For Sale
Square Footage 2,156 sqft
Price per Sqft $198
Municipality Pennfield Twp
MLS Listing ID 25038447
Style Log Home
Bedrooms 4
Full Baths 3
Year Built 1990
Annual Tax Amount $7,589
Tax Year 2025
Lot Size 5.010 Acres
Acres 5.01
Lot Dimensions 335x652
Property Sub-Type Single Family Residence
Property Description
Location
State MI
County Calhoun
Area Battle Creek - B
Rooms
Other Rooms Pole Barn
Basement Full, Walk-Out Access
Interior
Interior Features Ceiling Fan(s), Garage Door Opener, Pantry
Heating Forced Air
Cooling Central Air
Flooring Ceramic Tile, Wood
Fireplaces Number 1
Fireplaces Type Gas/Wood Stove, Living Room, Wood Burning
Fireplace true
Window Features Screens,Insulated Windows
Appliance Dishwasher, Microwave, Range, Refrigerator, Water Softener Owned
Laundry Main Level
Exterior
Exterior Feature Scrn Porch
Parking Features Attached
Garage Spaces 2.0
Utilities Available Phone Available, Natural Gas Available, Electricity Available, Cable Available, Phone Connected, Natural Gas Connected, Cable Connected, High-Speed Internet
View Y/N No
Roof Type Shingle
Street Surface Paved
Porch Deck, Patio
Garage Yes
Building
Story 2
Sewer Septic Tank
Water Well
Architectural Style Log Home
Structure Type Log,Other
New Construction No
Schools
School District Pennfield
Others
Tax ID 13-18-017-474-30
Acceptable Financing Cash, Conventional
Listing Terms Cash, Conventional





