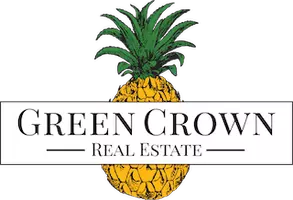8368 Brickley Street Byron Center, MI 49315
4 Beds
4 Baths
1,866 SqFt
UPDATED:
Key Details
Property Type Single Family Home
Sub Type Single Family Residence
Listing Status Active
Purchase Type For Sale
Square Footage 1,866 sqft
Price per Sqft $337
Municipality Gaines Twp
Subdivision Gaines Twp
MLS Listing ID 20251022716
Bedrooms 4
Full Baths 2
Half Baths 2
HOA Fees $475/ann
HOA Y/N true
Year Built 2023
Annual Tax Amount $7,023
Lot Size 10,890 Sqft
Acres 0.25
Lot Dimensions 98 x 170 x 29
Property Sub-Type Single Family Residence
Property Description
Location
State MI
County Kent
Area Grand Rapids - G
Direction N of 84th St, E of Eastern Ave, W of Kalamazoo Ave
Rooms
Basement Partial
Interior
Interior Features Basement Partially Finished
Heating Forced Air
Cooling Central Air
Appliance Washer, Range, Microwave, Dryer, Disposal, Dishwasher, Built-In Gas Oven
Laundry Main Level
Exterior
Exterior Feature Patio, Porch(es)
Parking Features Attached, Garage Door Opener
Garage Spaces 3.0
View Y/N No
Roof Type Asphalt
Garage Yes
Building
Story 2
Sewer Public
Water Public
Structure Type Vinyl Siding
Schools
School District Byron Center
Others
HOA Fee Include Lawn/Yard Care
Tax ID 412217310071
Acceptable Financing Cash, Conventional, FHA, VA Loan
Listing Terms Cash, Conventional, FHA, VA Loan





