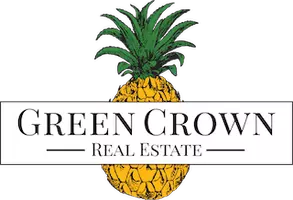8309 Robins Lane Battle Creek, MI 49014
5 Beds
4 Baths
2,448 SqFt
UPDATED:
Key Details
Property Type Single Family Home
Sub Type Single Family Residence
Listing Status Active
Purchase Type For Sale
Square Footage 2,448 sqft
Price per Sqft $175
Municipality Emmett Twp
MLS Listing ID 25036412
Style Farmhouse,Traditional
Bedrooms 5
Full Baths 3
Half Baths 1
Year Built 2001
Annual Tax Amount $5,600
Tax Year 2024
Lot Size 1.000 Acres
Acres 1.0
Lot Dimensions 87'x182'
Property Sub-Type Single Family Residence
Property Description
Location
State MI
County Calhoun
Area Battle Creek - B
Rooms
Basement Full
Interior
Interior Features Broadband, Garage Door Opener, Eat-in Kitchen, Pantry
Heating Forced Air
Cooling Central Air
Fireplaces Number 1
Fireplaces Type Den
Fireplace true
Window Features Skylight(s),Insulated Windows
Appliance Built-In Gas Oven, Cooktop, Dishwasher, Dryer, Microwave, Refrigerator, Washer, Water Softener Owned
Laundry Gas Dryer Hookup, Laundry Room, Main Level
Exterior
Parking Features Garage Faces Front, Attached
Garage Spaces 2.0
Utilities Available Phone Available, Natural Gas Available, Electricity Available, Cable Available, Natural Gas Connected, Cable Connected, Storm Sewer, High-Speed Internet
View Y/N No
Roof Type Shingle
Street Surface Paved
Garage Yes
Building
Lot Description Cul-De-Sac
Story 2
Sewer Public
Water Well
Architectural Style Farmhouse, Traditional
Structure Type Vinyl Siding
New Construction No
Schools
School District Harper Creek
Others
Tax ID 10-605-007-00
Acceptable Financing Cash, FHA, VA Loan, Conventional
Listing Terms Cash, FHA, VA Loan, Conventional
Virtual Tour https://next-door-photos.vr-360-tour.com/e/RrYBmDB0VtU/e?accessibility=false&dimensions=false&hidelive=true&share_button=false&t_3d_model_dimensions=false





